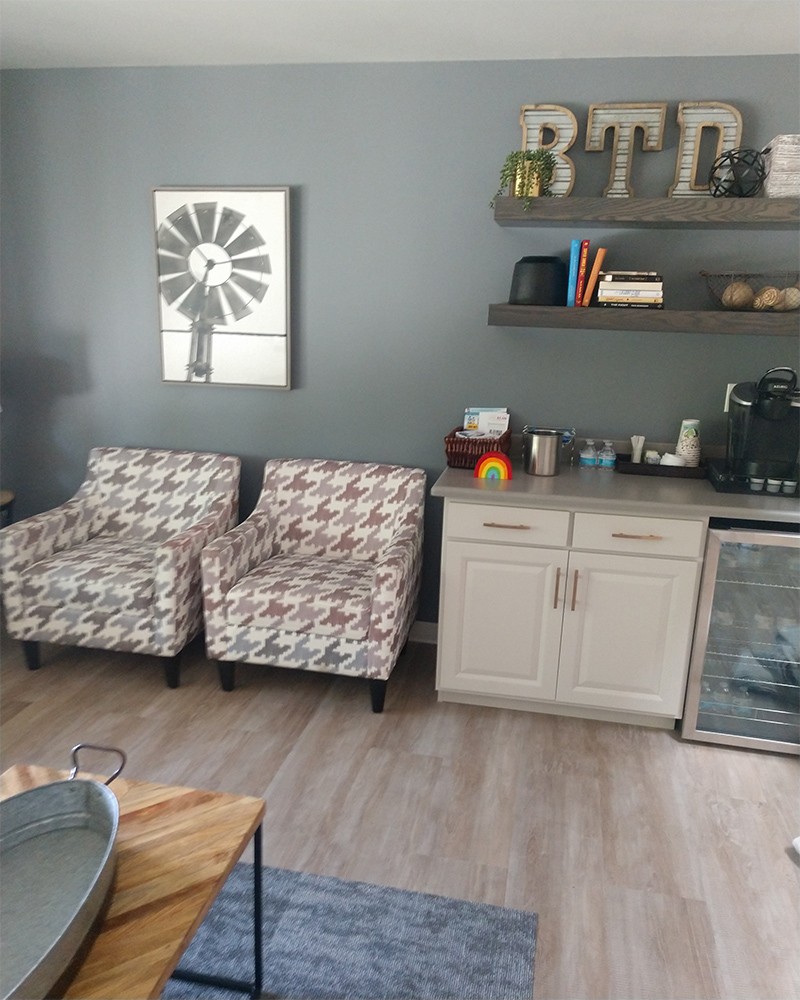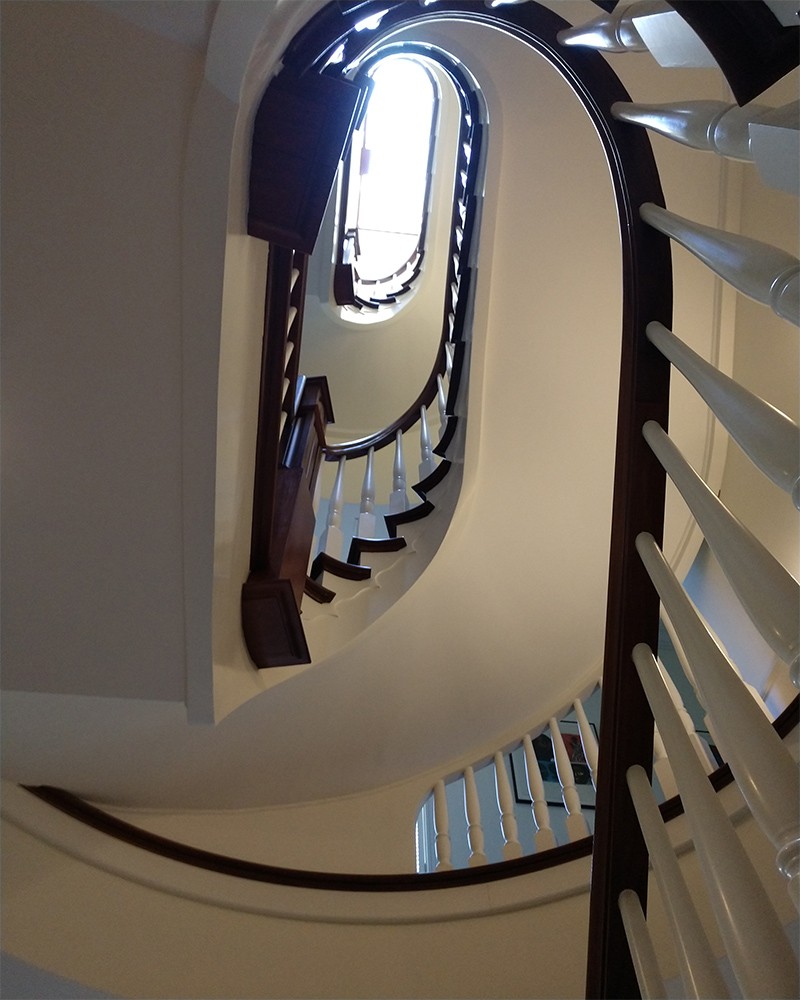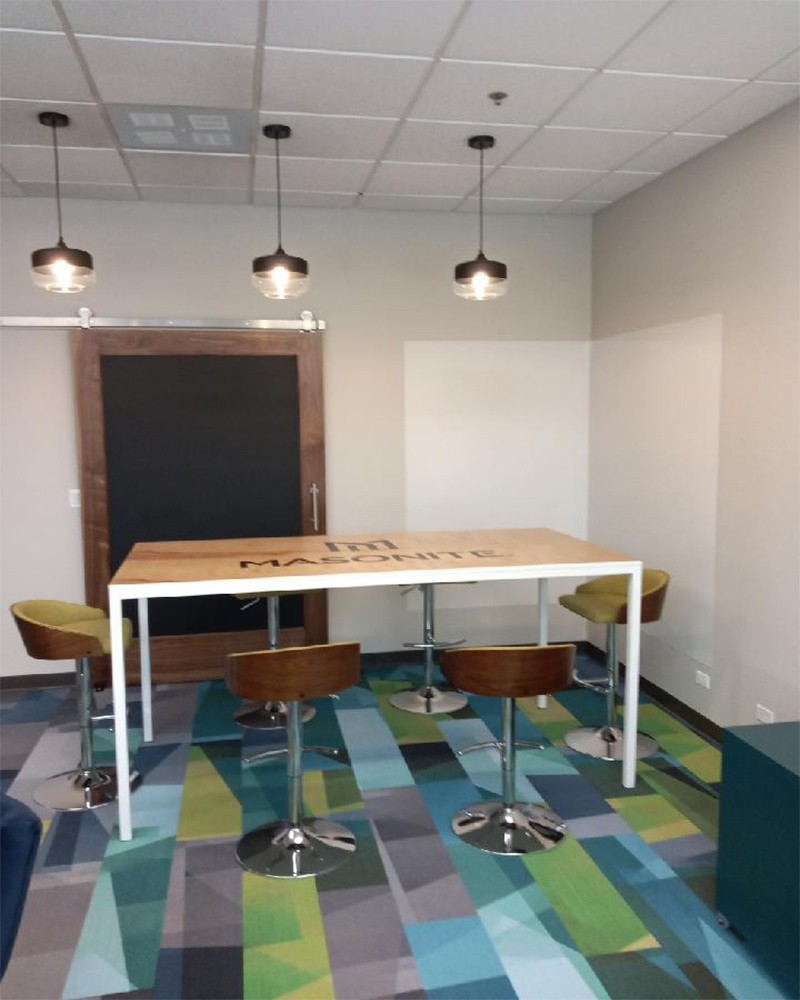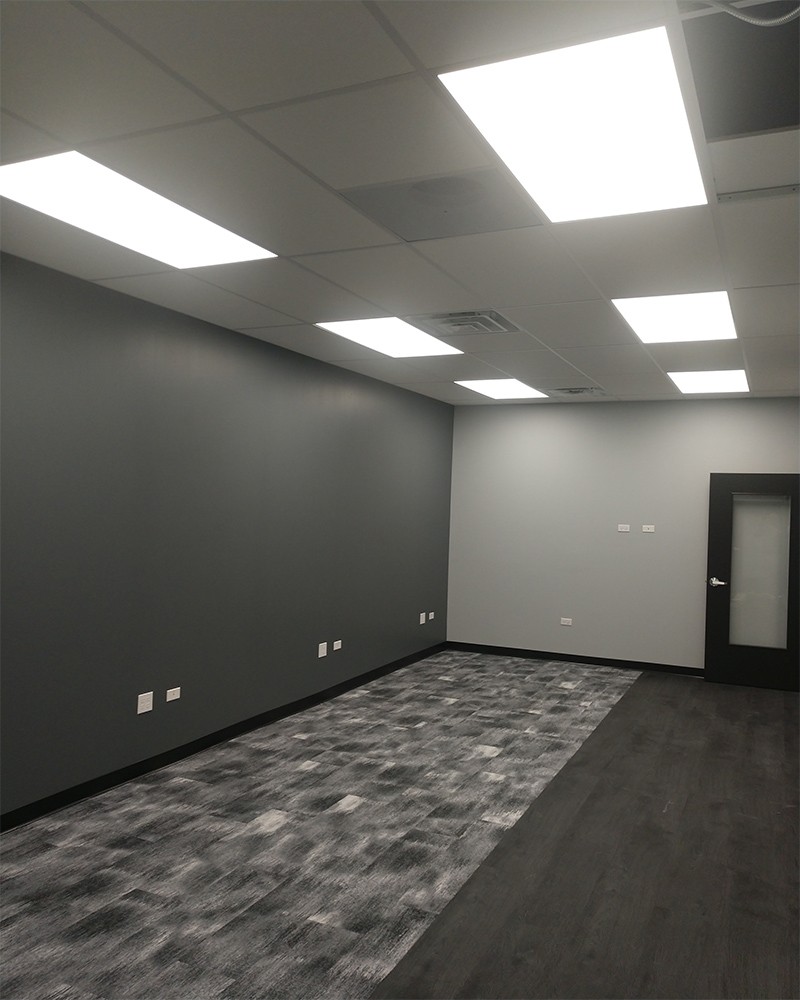LARX GROUP Design & Build
One-stop solution for all your architecture, design, construction and furnishing needs.
Process
Our Working Process
Corporate interior renovation is often stressful and time-consuming for business owners. With our customer-focused approach, we take the time to ensure you are well informed on every step of the way. We work hard to make it as easy as possible with a six-step service that will take your modern office remodeling project from concept through completion.

Phase 1: Initial consultation (no fee service)
During our first meeting, we make a visit to the site and make an assessment of your individual requirements and of the current building structure. This is the part, where we get to know who you are, what your business is, and what are your expectations. During the initial meeting, we also discuss a preliminary budget and schedule.
Phase 2: Design
The second stage in our process is an assessment from our Design Team, who will develop the design concept, outline specifications, a planning strategy, procurement options, constraints, and opportunities. This stage is a collaborative process and involves an architect, engineer, customer, and project manager, who work together to produce a design that matches the customer’s vision and ideas.


Phase 3: Construction
When you hire LARX GROUP, Inc. for your commercial renovation, you’ll be treated first class service with weekly updates from our project manager, who oversees the daily operations and team management. Our team is composed of many skilled and experienced specialists, who handle different aspects of the project. Work goes on continuously until completion.
Phase 4: Handover
After the construction process is completed – it is time to perform the handover. Our number one priority is to provide high-quality service so that our customers are satisfied that’s why at this point we are just as meticulous in checking that everything is completed correctly and working properly.
Put our experience to work on your next office renovation project and contact us today. We’d love to speak to you about your goals and ideas!

Copyright © 2020 All Right Reserved | Wizerunekwsieci.com